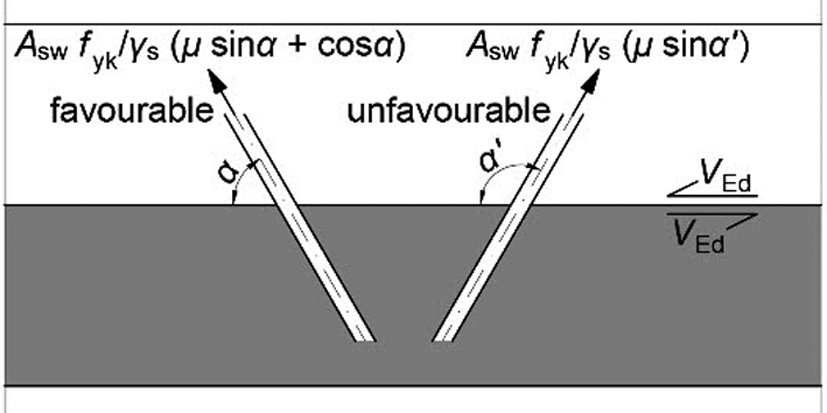Analysis of the limit states of a rib-and-block floor based on beams with steel truss
1
Faculty of Civil Engineering, Wroclaw University of Science and Technology, Poland
Submission date: 2023-10-30
Final revision date: 2023-12-14
Acceptance date: 2024-01-09
Publication date: 2024-12-04
Corresponding author
Maciej Pazdan
Faculty of Civil Engineering, Wroclaw University of Science and Technology, Wybrzeże Stanisława Wyspiańskiego, 50-370, Wrocław, Poland
Faculty of Civil Engineering, Wroclaw University of Science and Technology, Wybrzeże Stanisława Wyspiańskiego, 50-370, Wrocław, Poland
Archives of Civil Engineering 2024;70(4):323-337
KEYWORDS
TOPICS
ABSTRACT
From among the many technological solutions for floors in residential buildings and in small public buildings very often rib-and-block floor systems are selected. The main argument convincing project owners to choose such solutions are their clear advantages, mainly the uncomplicated construction technology, no need to use advanced tools and equipment and the low cost. The introduction of harmonized European guidelines in the form of the EN 15037 series of standards made it necessary to introduce changes in the designing and constructing of these commonly used floor systems, whereby their manufacturers had to update their offers. This paper discusses the requirements and the main changes introduced by the EN 15037 series of standards in comparison with the previous guidelines and general calculations of reinforced concrete structures according to Eurocodes. Analyses concerning bending and shear ultimate limit states and serviceability limit states are presented. Critical points in the design of rib-and-block floors are indicated and the results of exemplary calculations for a selected floor are presented. In addition, a comparative analysis concerning the difference in the consumption of reinforcing steel for a selected floor system designed according to respectively the current and previous guidelines is carried out and its results are discussed.
Share
RELATED ARTICLE
We process personal data collected when visiting the website. The function of obtaining information about users and their behavior is carried out by voluntarily entered information in forms and saving cookies in end devices. Data, including cookies, are used to provide services, improve the user experience and to analyze the traffic in accordance with the Privacy policy. Data are also collected and processed by Google Analytics tool (more).
You can change cookies settings in your browser. Restricted use of cookies in the browser configuration may affect some functionalities of the website.
You can change cookies settings in your browser. Restricted use of cookies in the browser configuration may affect some functionalities of the website.




